Photos By: Angelo Alaimo
As Engineering 5 nears completion, we’re sure everyone is anxious to see the newest building on campus. After breaking ground in June 2008, the area formerly known as parking lot B has seen a flurry of construction activity leading up to a Spring 2010 completion of the new building.
Thanks to Sue Gooding, Operations Manager for Engineering, The Iron Warrior was lucky to have been granted a full tour of the E5 as it approaches substantial completion and future grand opening. In the meantime, here are our first impressions of the newest addition to the engineering faculty.
When you first enter E5 up the exterior west-facing stairway, you come into the second floor entryway, and just stop. This large open area is dominated by central stairs built in a switch-back style connecting the building from the second to sixth floors. The ceiling of the lobby, about five floors above, is covered with LED lights to provide a soft blue light through the room. These lights can currently been seen at night from the outside of the building.
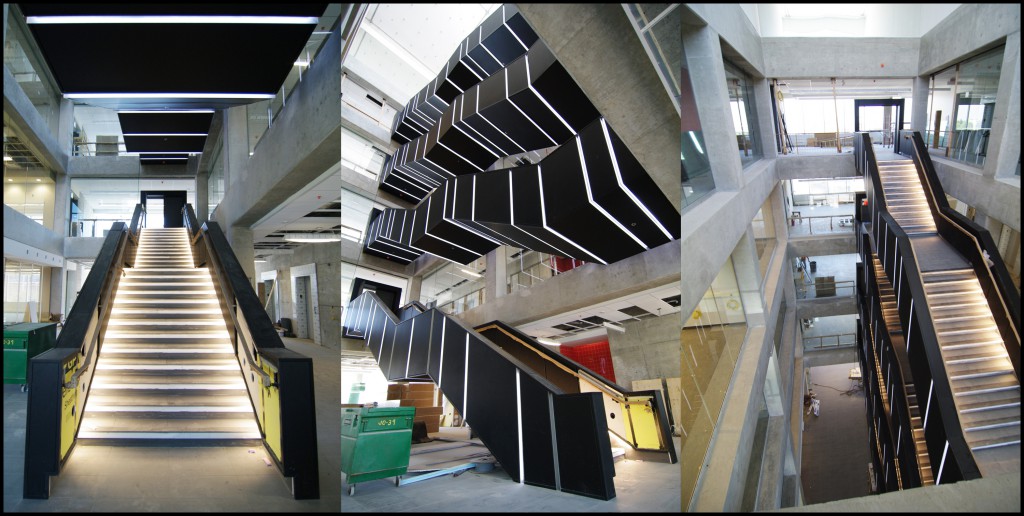
The central atrium stairs shown from the second floor (left, center) and from the 6th Floor (right).
The central atrium stair case itself is obviously meant to be an architectural set piece, but in a useful way. The staircases are solid black with ridges of LED rope light, adding more indirect light without blinding fluorescent bulbs.
Standing in the central atrium you can’t help but look up, your eyes are naturally drawn to the far side where you can easily see through to the sky outside – a far cry from the many solid enclosed concrete structures on campus.
The second major thing in the central atrium that draws your attention is the massive panels of glass wrapping around each floor. From the ground floor you can see above into hallways, seminar rooms and common areas.
Looking north from the staircase, you will see the best view of the expansive Student Design Center which is located on the first floor below. With open ceilings in the student team’s garages you are able to see into the areas from the second floor, the feeling of impending creativity and industry advancement is hard to avoid. The area just looks like a great place to work and brainstorm new ideas, and there are more areas for this exact purpose.
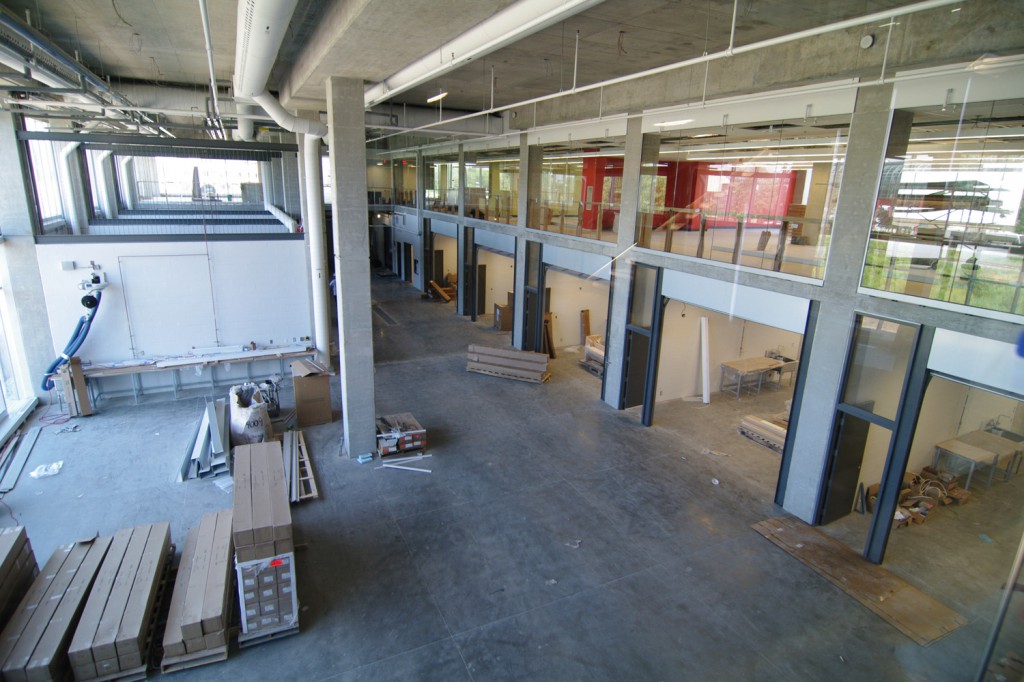
The Student Team's garage area in the student design center looking from the west entrance on the 2nd floor.
On the second floor and facing the student teams garage area are designated offices and meeting rooms for their use. The student teams will be sharing these offices which include a general office area and workspace for drafting or other activities. These large meeting rooms will hold around sixty people, with network and power connections for laptops throughout. One of the best of these meeting rooms located in the corner of the building has one wall overlooking the student teams garage and the other two looking out onto the building landscaping and surrounding area.
While most of the student team’s garages were able to be located in the central area some had to be located on the second floor. The robotics team room is very similar, except without the garage door, as they aren’t driving any full size vehicles out it is a perfect fit.
Now, coming off of the right side of the lobby is the engineering computer commons, which will add another 24hr computer lab to the faculty. This lab has space for approximately 93 occupants, lots of natural light, and acoustic dampening to reduce carrying noise.
Continuing on, we toured the upper floors, which have space for undergrad, grad, and faculty use. On all of the floors the perimeter is mostly used for faculty offices and general meeting rooms, while the centre area is used for seminar rooms and other offices.
Good sized lab rooms are paired with offices for grad students, as well as occasional program specific computer labs and study lounges. One of the most interesting features is the split seminar rooms and scissor-lift walls. Located throughout the building, these large rooms can be split down the middle by panelled walls covered in chalk boards. The interesting part will be when these walls are retracted into the ceiling to leave a single seminar room for large presentations. All of the boards in the building are chalk rather than white boards, a choice made in consultation with faculty and staff.
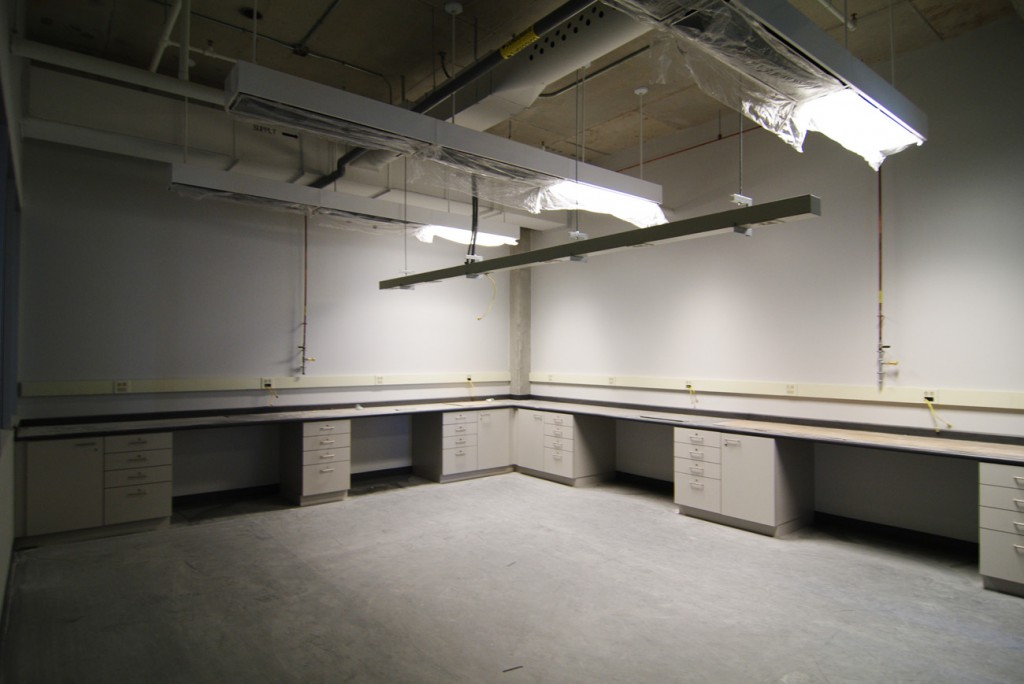
A view of new lab space in the new building. To the left of this view is office space with glass windows looking into the lab.
Inside the faculty offices you can see the window treatment, visible from the outside as the different shaded triangles. From the inside this effect is shown to be a pattern of dots on the window, with different diameters creating the shading. While the dots are initially disconcerting you quickly adjust and begin to look past them, though it will be a little weird for the new occupants the first few days.
Each floor has a distinct layout, as specified by the occupying programs, Electrical and Computer (ECE), Mechanical and Mechatronics (MME), and Systems Design (SYDE). MME and SYDE will be moving their administrative office to E5, while ECE will be maintaining their current office in EIT and using the new space for seminar rooms and offices.
Each floor of E5 has its own feature to separate it from the rest of the building. Obviously the student teams garage and the central lobby dominate the first and second floors, but the third floor has the overpass link.
Extending from a new tower attached to E3, the link joins the existing engineering buildings to E5 passing over Ring Road and the train tracks. This link looks very expansive from the inside, with even more windows looking out over the road below. Avoiding inclement weather using the link to get to E5 will be very welcome.
There are also two architectural gardens in the building, one on the second floor and another on the fourth. The second floor garden is covered with low plants and mosses, maintained by plant ops. This garden is above the anechoic and will therefore be inaccessible to public use due to vibration concerns. The fourth floor garden, called the “winter” garden, will be publicly accessible; it is located in the large open space visible from the west face of the building
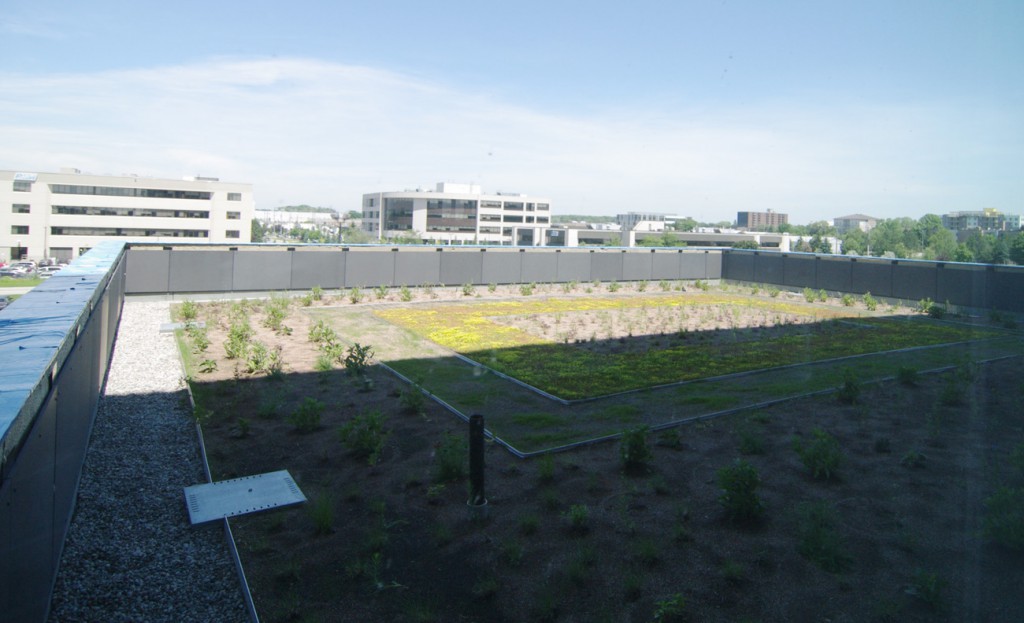
View of the rooftop garden above the anechoic chamber. The garden will not be accessible except to Plant Operations.
After touring the upper floors, the first floor was our last stop, and likely the best stop on the tour.
Each team bay of the Student Design Centre garage is equipped with a panelled garage door of clear Plexiglas, opening onto a large central area with shop equipment including sinks, compressed gas, and plenty of work space.
Every engineering team is sure to be amazed by the amount of space available to each team, with each garage bay equipped similarly to the central work area. Also located in the student teams garage are two separate bays for painting and sanding, both with all the necessary equipment and ventilation systems.
At the rear of the building is the new UWAFT garage, outfitted with all necessary equipment for using hydrogen fuel. We were also able to tour the new student machine shop, as well as the attached spot welding room.
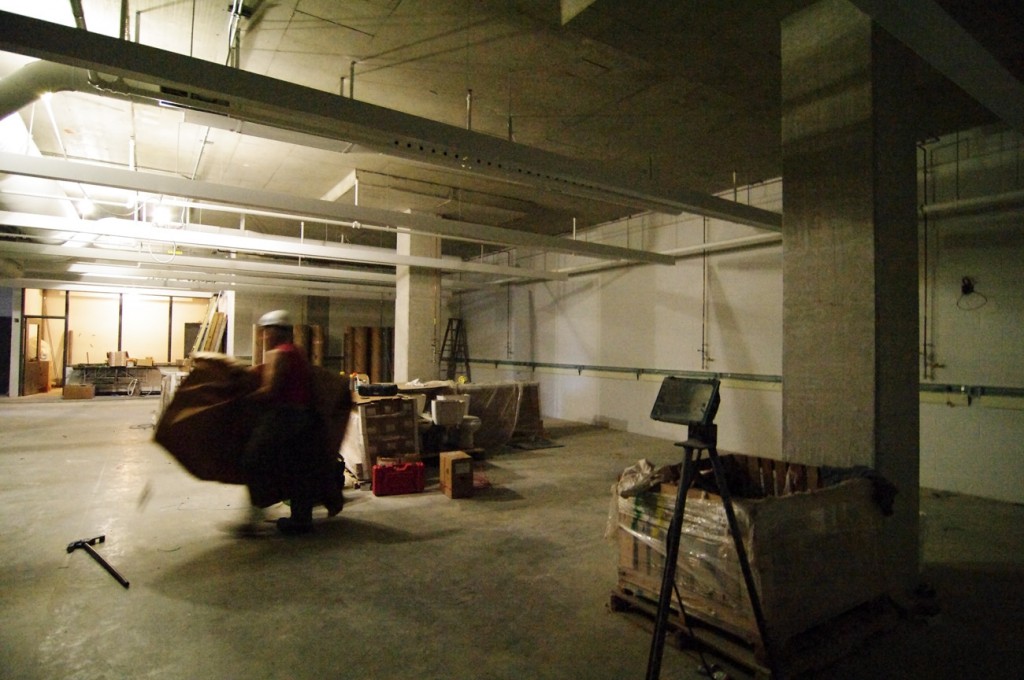
The currently empty student machine shop steps away from the student team garage area. This view only shows half of the new expansive shop that spans almost the entire width of the building.
In every room in the building, the amount of space is the thing that catches you: large rooms, design studios, and production areas. Nowhere else on campus is there a building where so much of the space is devoted to student teams, or general undergrad use such as the machine shop.
In many of the existing engineering buildings, there is always the feeling of cramming as much stuff into the space available. Here the rooms are the size they need to be, and there are so many open areas where people can meet and exchange ideas. In many areas of the building there are open alcoves between offices or seminar rooms, with large bright windows letting light into what could be a great impromptu meeting spot.
Overall, Engineering 5 is an amazing building, open, welcoming, and innovative. The design and function are new and modern, without looking too flashy in a way that will become outdated in a few months. As you walk around you can tell that this building is built for the students, both for curricular and extra-curricular goals. It is meant to be the next source of innovation from the University of Waterloo, giving all of the engineering teams the tools and environment needed to excel. Though people in specific faculties will see more use of E5 than others, this building will become a hub of activity for engineering design at Waterloo and will definitely be the catalyst of great innovations to come from the faculty.




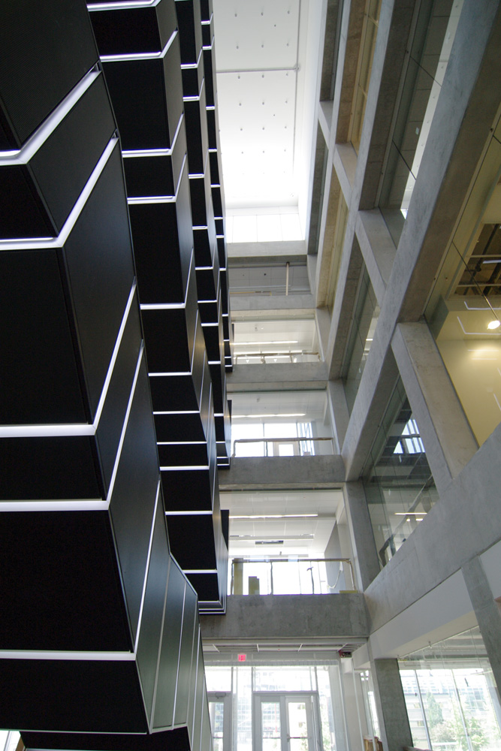
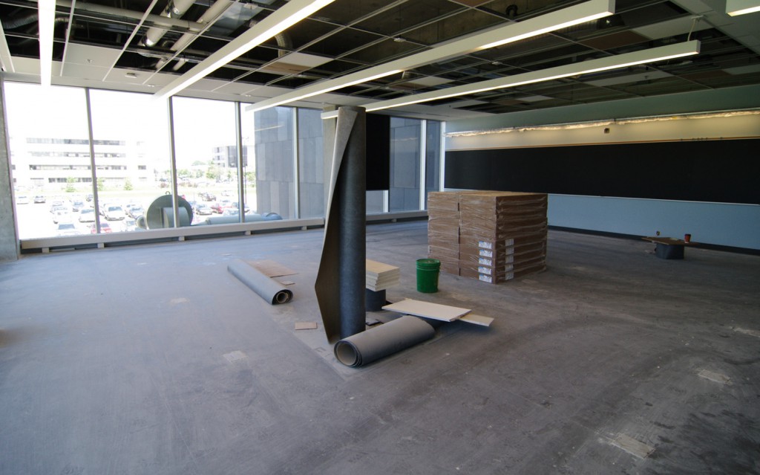
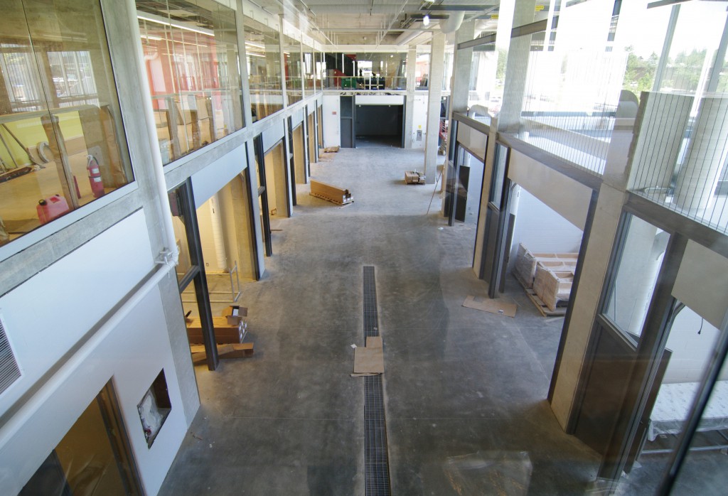
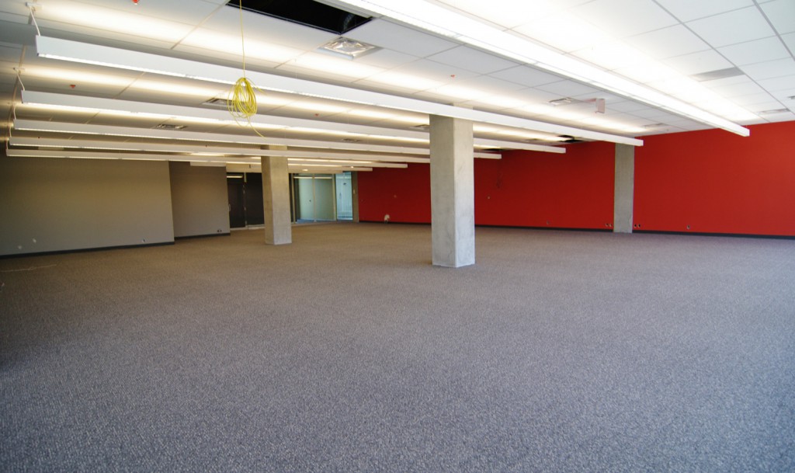
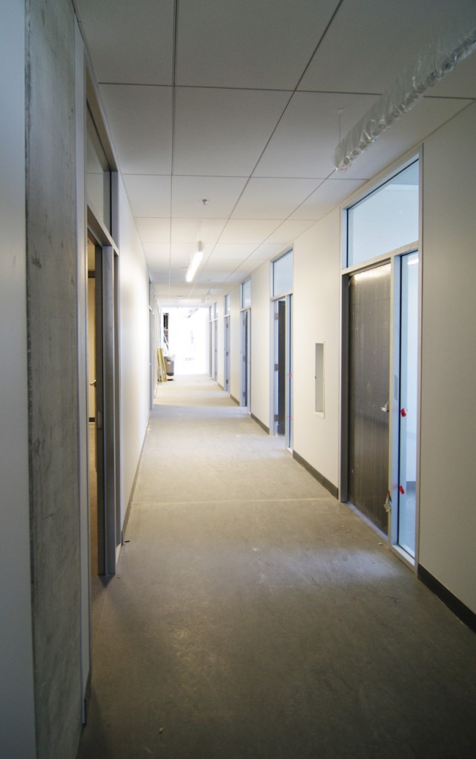
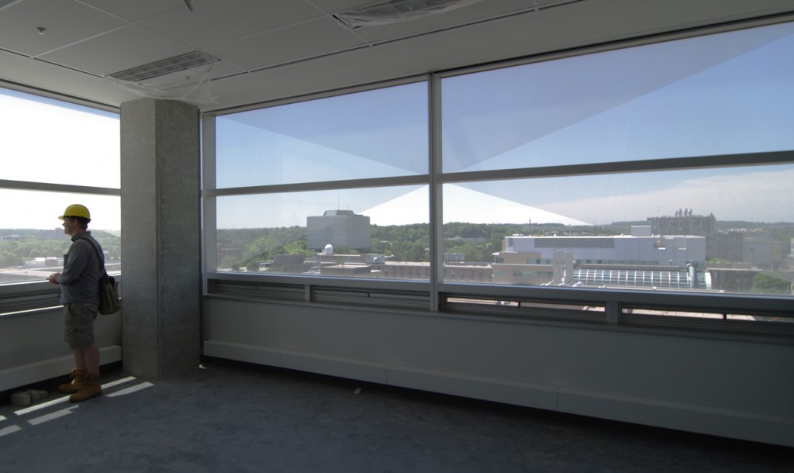
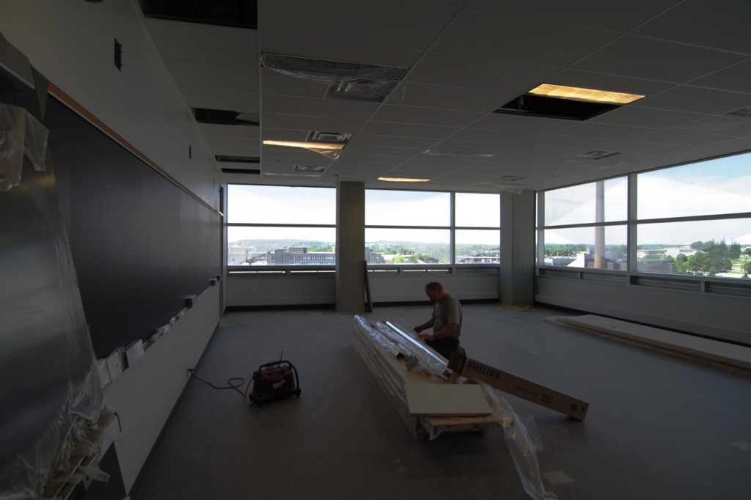
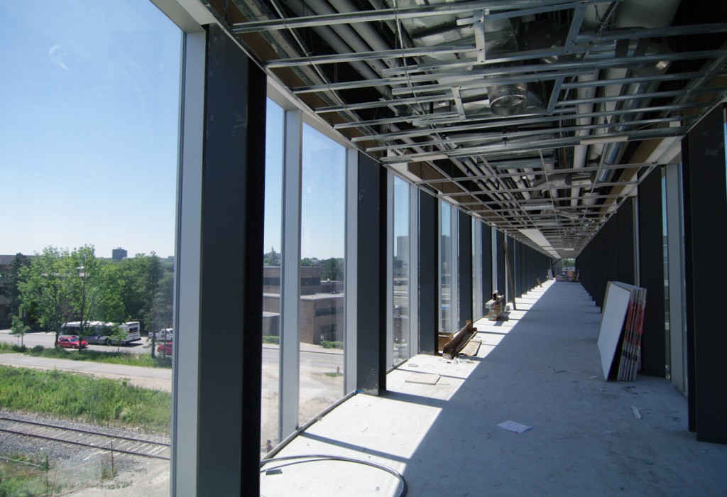
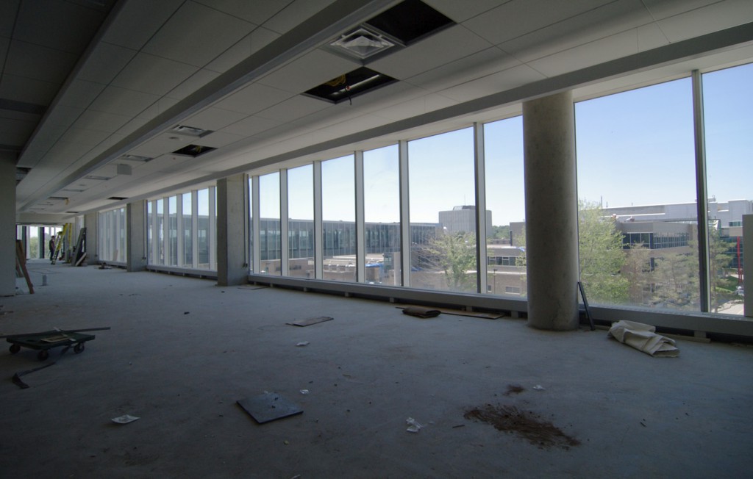
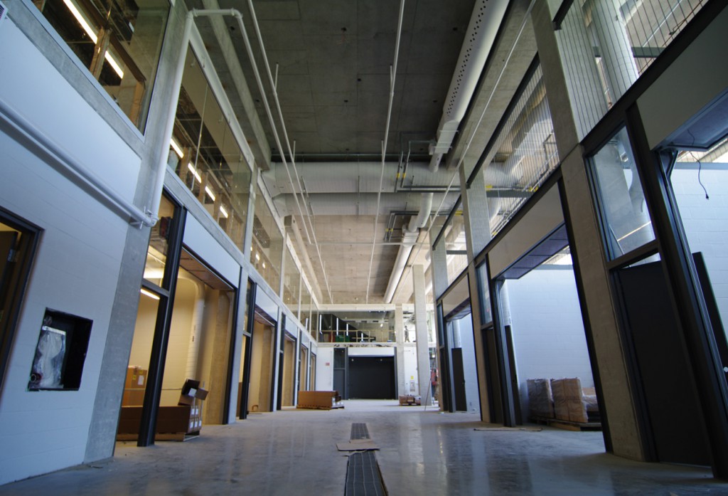
Hash
Ye, not bad.
lalala
I see.
Chris
Looks excellent, I can’t wait to start classes now.
Jake
When’s it open for business?
Eric
Great article Angelo!
Angelo Alaimo
Move in for departments is expected to happen in about a month, the building should be fully open by september.
Laura
Can’t wait to see it in person. Looks fabulous!
Jason
so… if anybody works/studies on the top floor, who want to be healthy and not take the elevators, they basically got to run around the building lengthwise 4 times? lol
At least it looks nice hehe
Angelo Alaimo
@Jason,
There are also other stairwells in the building which are your standard wrap around get to where you need to go staircases.
halogen pendant lights
Please give me more information. I love it, Thanks again.
outdoor rope lights
This is cool! And so interested! Are u have more
posts like this? Please tell me, thanks